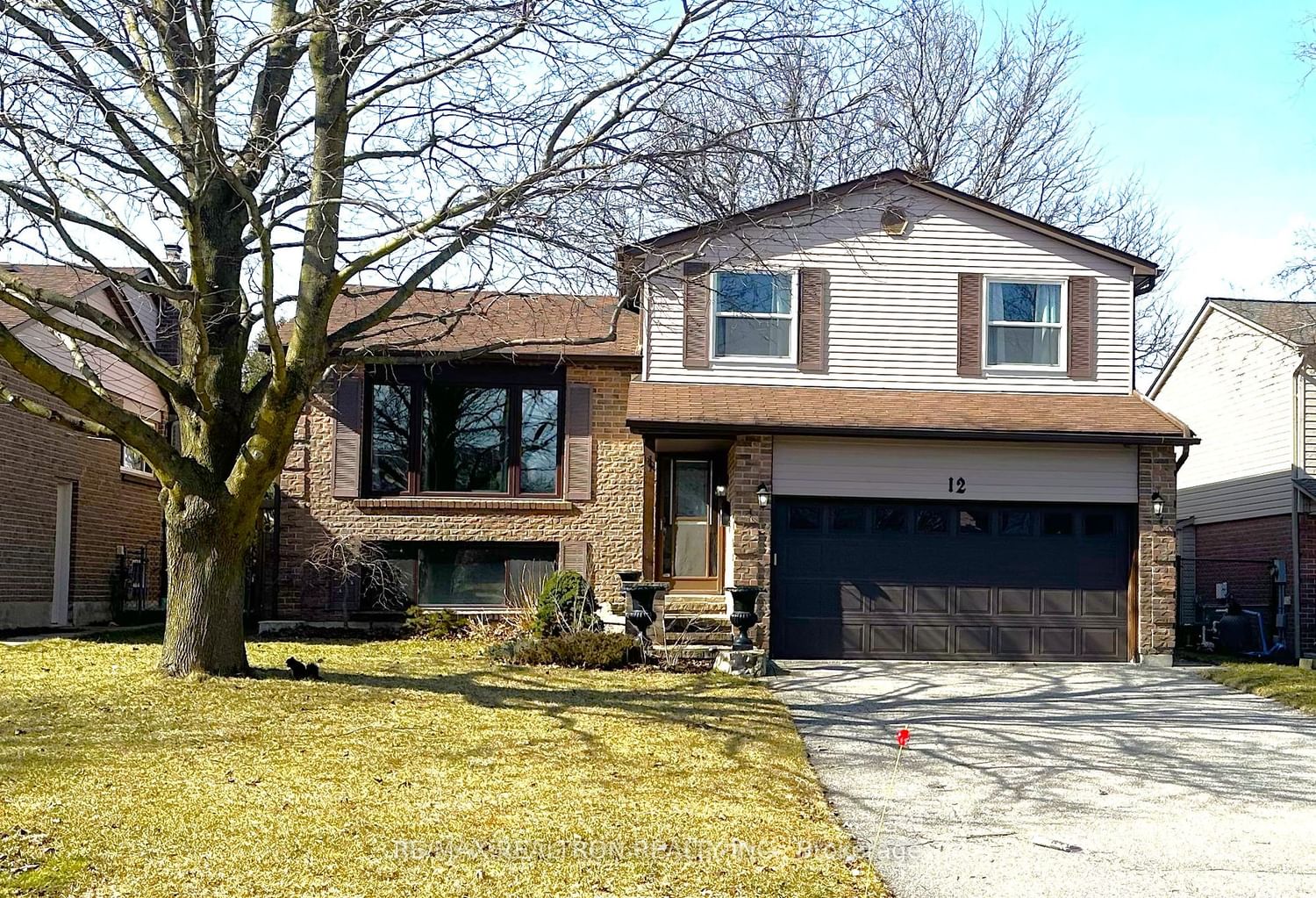$1,298,000
$*,***,***
3+1-Bed
4-Bath
2000-2500 Sq. ft
Listed on 3/11/24
Listed by RE/MAX REALTRON REALTY INC.
Beautiful Meticulously Maintained Bright & Inviting 5 Level Side Split Home in Desirable Aurora Enclave "Aurora Village". Many Upgrades & Renos! Stunning Reno'd Bathrooms! Beautiful Modernized Eat-In Kitchen With Walk-Out to large 2-Tiered Deck! Great Family Neighbourhood, Walking Distance to Schools, Shopping & Transit. Family Room has Gorgeous Fireplace & Walk-Out to Sundeck. Lovely Finished Basement with Rec Room, exercise room & 4th Bedroom plus a 3 pc Bathroom! Master Bedroom Features Walk-In Closet & Reno'd 4 Piece Ensuite Bath! Backyard & Deck Redone (2022), replaced most Windows (2020 and 2011), Sliding Door (2022), New Shingles (2009). Fully Fenced Premium Treed Deep Lot! Just Move In and Enjoy!
Incl: FAG Furnace, CAC (2017), 3 C/Fans, Window Covers, ELFs, Humidifier (2020), Prog. Thermostat, 1 GDO, B/I D/W & Microwave, Fridge, Stove, Washer, Dryer, 2 Wall TV Brackets, Garage Stand Up Freezer, I/G Sprinkler Sys, Water Softener.
N8132920
Detached, Sidesplit 5
2000-2500
7+4
3+1
4
2
Attached
6
Central Air
Finished
Y
N
Alum Siding, Brick
Forced Air
Y
$5,470.50 (2023)
150.00x50.00 (Feet) - North = 147 Feet, Rear = 50 Feet.
